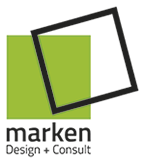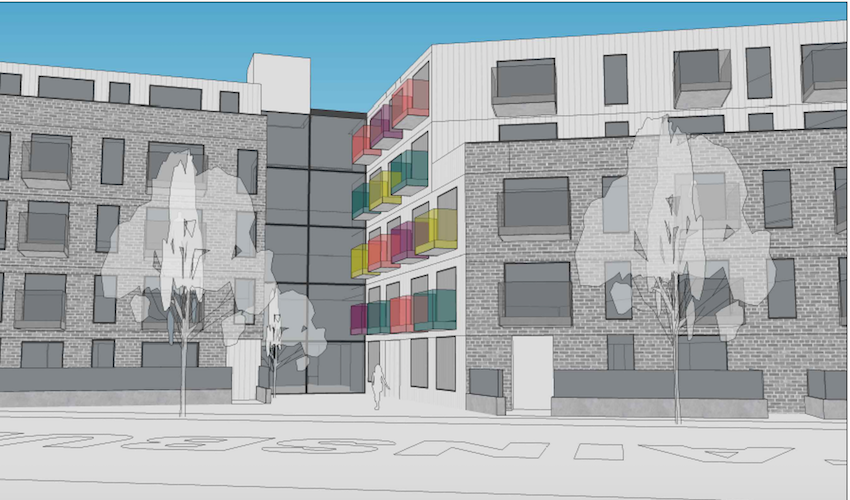Passive House Rental Building Vancouver
Progressive Wood Design and Construction
A green story by Marken Design + Consulting.
Rental Housing for moderate income families
Currently at rezoning stage, the Stainsbury project aims to be an exciting new addition to the East Vancouver neighborhood of the Kensington-Cedar Cottage. The project will replace four post-1940 two-storey houses with five-storey 80 unit rental housing.
The proposed building is intended to be a rental of studios and 1 & 2 bedroom family units. The project team proposes to have 48% of the units devoted to family use and 20% of the building devoted to moderate income tenants encouraging the retention of many of its residents for longer periods of time. The moderate-income component of the building program is significant and is intended to address the City’s increasing demand for affordable housing.
The Marken D+C team is providing progressive PHPP modelling services, Passive House product and material specifications, assistance with thermal bridge free construction detailing, airtightness strategy planning, assistance with the mechanical design and coordination of Passive House specific planning and detailing including all coordination with the Passive House Certifier.
Contact
If you are a builder or developer interested in learning more about Multifamily or Office Passive House Buildings, please contact us today.

